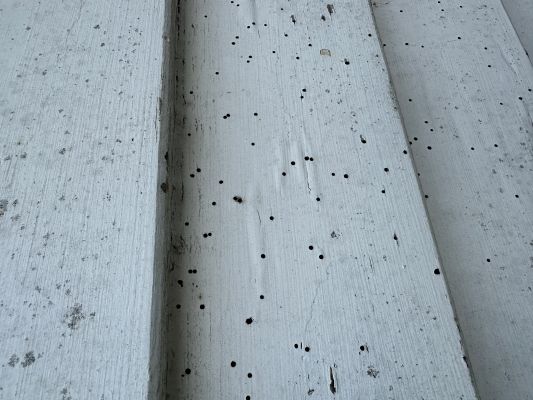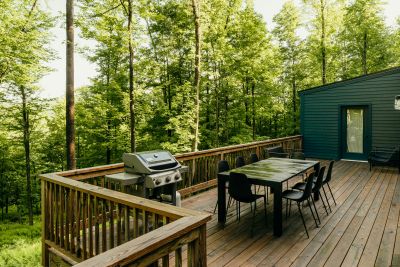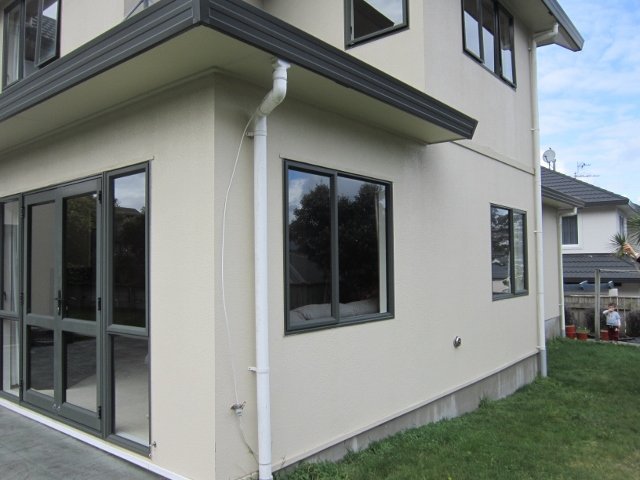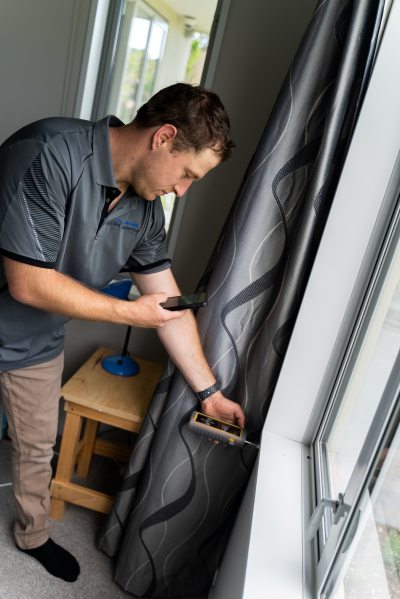Things you, as a buyer, should check are covered in a building report before you hire a building inspector
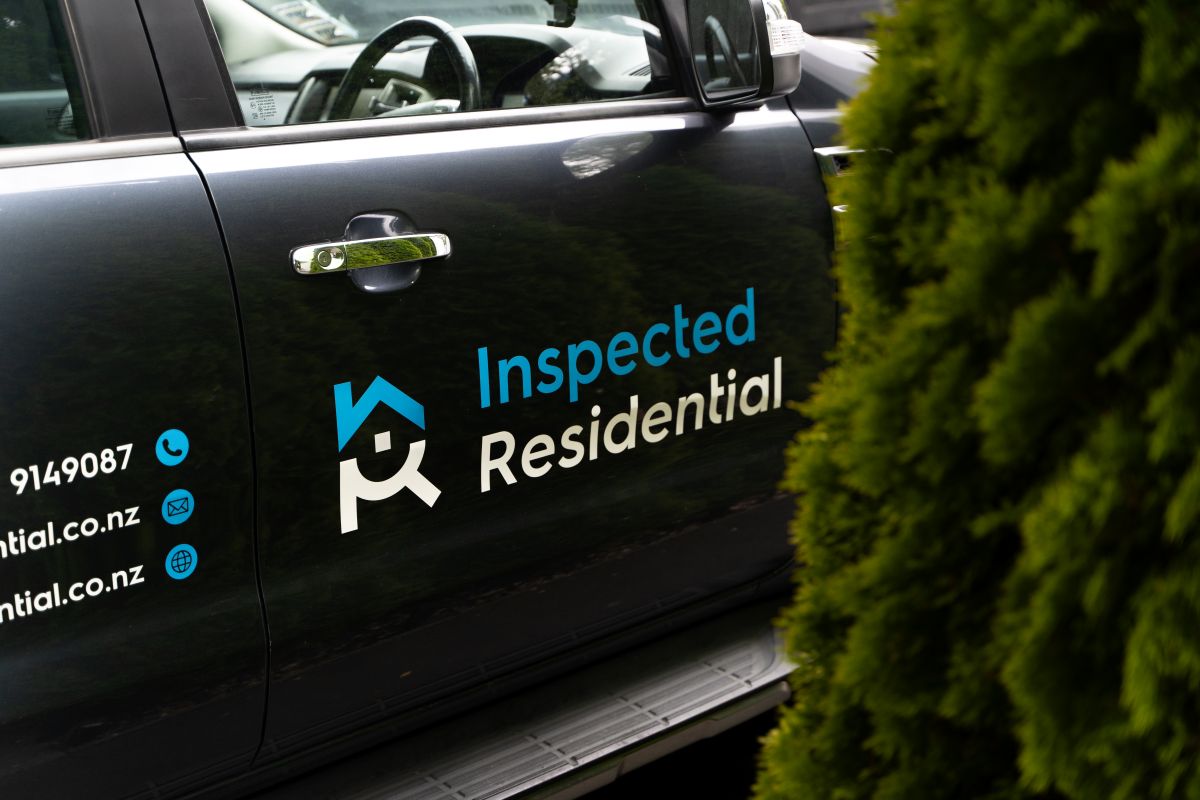
Things you, as a buyer, should check are covered in a building report before you hire a building inspector
If you’re about to put an offer on a property, the clock starts ticking fast. A good pre‑purchase building report should reduce your risk, not add to it. Before you book an inspector, use this checklist to make sure the scope of the report matches the home you’re buying and the risks you want uncovered.
Quick note: In New Zealand, reputable inspectors work to a recognised residential inspection standard (e.g., NZS 4306 or equivalent) and will certify this in their inspection. Always remember: the building inspection industry is unregulated in New Zealand, and you don't actually need a building qualification to carry out an inspection. So always pay careful attention to who you are hiring before you hire them!
What a quality pre‑purchase building report should include
Below is the briefly formatted minimum coverage I recommend for most New Zealand homes. Ask the inspector to confirm these are included and how they’ll be assessed (non-invasive moisture testing, Zip level, check-off of EQC scope, etc.).
1) Clear scope, method, and limitations
- What’s inspected (and what’s not), access arrangements (roof, subfloor, and ceiling cavities), and whether the inspection is non‑invasive.
- Weather dependency: what happens if the roof is wet or wind makes drone flight unsafe?
- How defects are defined, prioritised, and reported.
2) Easy‑to‑scan summary with priorities
- A one‑page (or at least one section) summary: Identifying or drawing attention to what is most relevant to your situation, i.e., notable maintenance items on a maintenance report or notable defects on a pre purchase report.
- High‑risk items should be unmistakable and referenced.
3) Full photo documentation
- Clear, labelled photos of defects with context on their significance.
- Close‑ups for leaks, decay, cracks, corrosion, movement, and unsafe wiring.
- Good photo documentation of the property in general, including elevations to confirm the inspector has actually looked at things!
4) Structure and foundations
- Piles, bearers, joists, slab edges, retaining interfaces.
- Signs of movement: sloping floors, jammed doors, cracking patterns.
- Timber condition: borer activity, decay/rot, dampness indications.
- For Canterbury, ensure a proper floor level assessment is carried out to check the vertical variations throughout the floor plan, ideally using a Zip Pro altimeter. A laser is okay but not the best method to check a floor.
5) Weathertightness and exterior cladding
- Cladding type(s) including roofs, identified, and age/era risk commentary (e.g., monolithic systems, direct‑fixed cladding, minimal eaves).
- Flashings and penetrations around windows/doors, balcony thresholds, parapets.
- Sealant failure, cracks, poor clearances to ground or decks.
6) Roofing and rainwater control
- Roof material and approximate remaining life, penetrations (vents, flues), fixings, corrosion.
- Gutters, downpipes, overflows, and how water is being managed away from the building.
7) Subfloor, ventilation, and drainage
- Access and ventilation to subfloor, ground moisture control (polythene, drainage), clearance to soil.
- Ponding, efflorescence, damp odour, signs of fungal growth.
8) Interior condition and moisture risk
- Ceilings, walls, linings (e.g., GIB), skirtings, window reveals.
- Moisture meter readings at high‑risk areas (wet rooms, below windows, external wall junctions). Ask for the make/model of meter and whether readings are surface/indicative only.
- Operation and condition of joinery, including windows, cabintry and doors.
9) Kitchens, bathrooms, laundries (wet areas)
- Waterproofing risks, cracked or poorly sealed tiles, damaged shower trays, leaking traps.
- Ventilation: presence and performance of extractor fans ducted outside (not into the roof space).
10) Insulation, heating, and ventilation
- Ceiling and underfloor insulation type and coverage.
- Heating appliances (fixed), ventilation pathways, condensation risk and mould checks.
11) Electrical (visual safety check)
- Switchboard type/condition, RCDs/RCBOs presence, exposed live parts, DIY wiring signs.
- Presence of dated wiring or signs of heat build up or fire risks—Note a building inspector is not specialised with electrical, and you should always seek advice from a qualified electrician if potential electrical problems are raised.
12) Plumbing and hot water
- Pipe materials/age (e.g., lagging, older plastic types), visible leaks, water pressure observations.
- Hot water system age/type (cylinder vs. instantaneous), safety valves, signs of corrosion.
- Conditions of wastes, supplys and supports.
13) Site, ground levels, and stormwater
- Slope, retaining walls, paths and decks against cladding, ground clearances, flood or ponding tendencies.
- Where the downpipes discharge; any evidence of surcharge or blocked drains.
14) Outbuildings and ancillary structures
- Garages, carports, sleepouts, sheds, attached decks and balconies.
- Basic safety/structural observations and whether consents/CCC are likely to have been required.
15) Compliance, alterations, and paperwork red flags
- Visible unconsented work indicators (e.g., removed load‑bearing walls, re‑lined bathrooms, converted garages).
- Recommendations to obtain council records: LIM, property file, CCC for alterations.
Add‑ons worth considering (depending on the property)
- Asbestos sampling: For specific suspect materials (e.g., soffits, old vinyl, textured ceilings). Requires lab testing.
- Methamphetamine (meth) screening: If there’s a plausible risk profile or tenancy history.
- Healthy Homes assessment: If you’re buying as a rental, check heating, insulation, ventilation, moisture ingress and draught‑stopping requirements.
What’s usually outside a standard scope (so ask if you need it)
- Invasive investigations (opening walls, lifting flooring).
- Valuations, boundary/land survey, geotechnical analysis.
- Specialist certifications (electrical, plumbing, gasfitting, fireplaces).
- Hidden services testing (pressure testing pipes, CCTV drains) unless specifically arranged.
If the property raises concerns in any of these areas, budget time and money for specialist follow‑ups before you go unconditional.
How to read (and rely on) a sample report
When you’re comparing inspectors, ask for a sample report. Here’s what to look for:
- Clarity: Short sentences, plain English, and labelled photos—not copy‑paste jargon.
- Specifics: “Leak evident at south-east bedroom window. Investigate the cause and remediate; it appears there is possible moisture intrusion around the frame.”
- Priorities and next steps: Clear recommendations and who should fix or assess further.
- Context: Age/era commentary (e.g., 1990s plaster cladding) and local risk factors (coastal corrosion, high rainfall).
- Avoids hedging: Reasonable caveats are fine, but excessive disclaimers that make the report unusable are a red flag.
Questions to ask before you hire a building inspector
- What standard and scope do you work to? Can I see it in writing?
- How long is the on‑site inspection? In our opinion an inspection should take around 2-3 hours on-site for a typical 1970s bungalow just for some context. Newer houses generally take less depending on the size! (rushed inspections miss things.)
- Will you access the roof, ceiling, and subfloor? If not, how will you assess those areas?
- Do you take and include photos of every defect? How many photos typically?
- Do you carry professional indemnity and public liability insurance? Proof available on request?
- What tools do you use? (Moisture meter model, Laser, Zip level, drone etc.)
- When will I get the report, and can I call you to discuss it? You should be able to talk through the findings. We believe you should receive a comprehensive report the same day as the inspection.
- What are your fees for add‑ons like meth testing, asbestos sampling, and Healthy Homes assessment?
Regional/New Zealand‑specific risks to keep in view
- Leaky‑home era construction: Homes from the 1990s–early 2000s with certain claddings and design features can carry elevated risk. Make sure the report tackles this head‑on.
- Coastal and high‑wind zones: Expect faster corrosion and fixings/flashings wear; ask for closer attention.
- High rainfall or poor drainage sites: Prioritise stormwater management, ground clearances, and subfloor moisture.
- Seismic considerations: Look for signs of past movement, bracing condition, and retaining walls stability; get specialists if concerns arise.
Buyer’s printable checklist (tick these off before you book)
- Written scope referencing a recognised inspection standard
- Access to roof, ceiling cavity, and subfloor confirmed.
- Moisture testing at targeted high‑risk locations
- Weathertightness/cladding risk assessment with era context
- Photo‑rich report with traffic‑light priorities
- Site drainage and stormwater management covered
- Visual electrical and plumbing observations included
- Outbuildings/decks/balconies included
- Compliance/consent history commentary and council file/LIM recommendations
- Insurance and PI cover confirmed; sample report reviewed
Final thought
The cheapest inspection isn’t a bargain if key risks are missed. A thorough, photo‑rich, plain‑English report with clear priorities will either save you from a costly mistake—or give you confidence to proceed. If you want a report that covers the items above and is actually useful for decision‑making, we are here to help!
Need a hand? Book a pre‑purchase building inspection with Inspected Residential here!
You may also like...
Stay informed with our expert property advice.
What Our Clients Say
Don't just take our word for it - see what our satisfied clients have to say about their experience with Inspected Residential.
Ready to Make Informed Property Decisions?
Don't let uncertainty cloud your property journey. Our comprehensive building inspection reports provide the clarity and confidence you need to make informed decisions.





